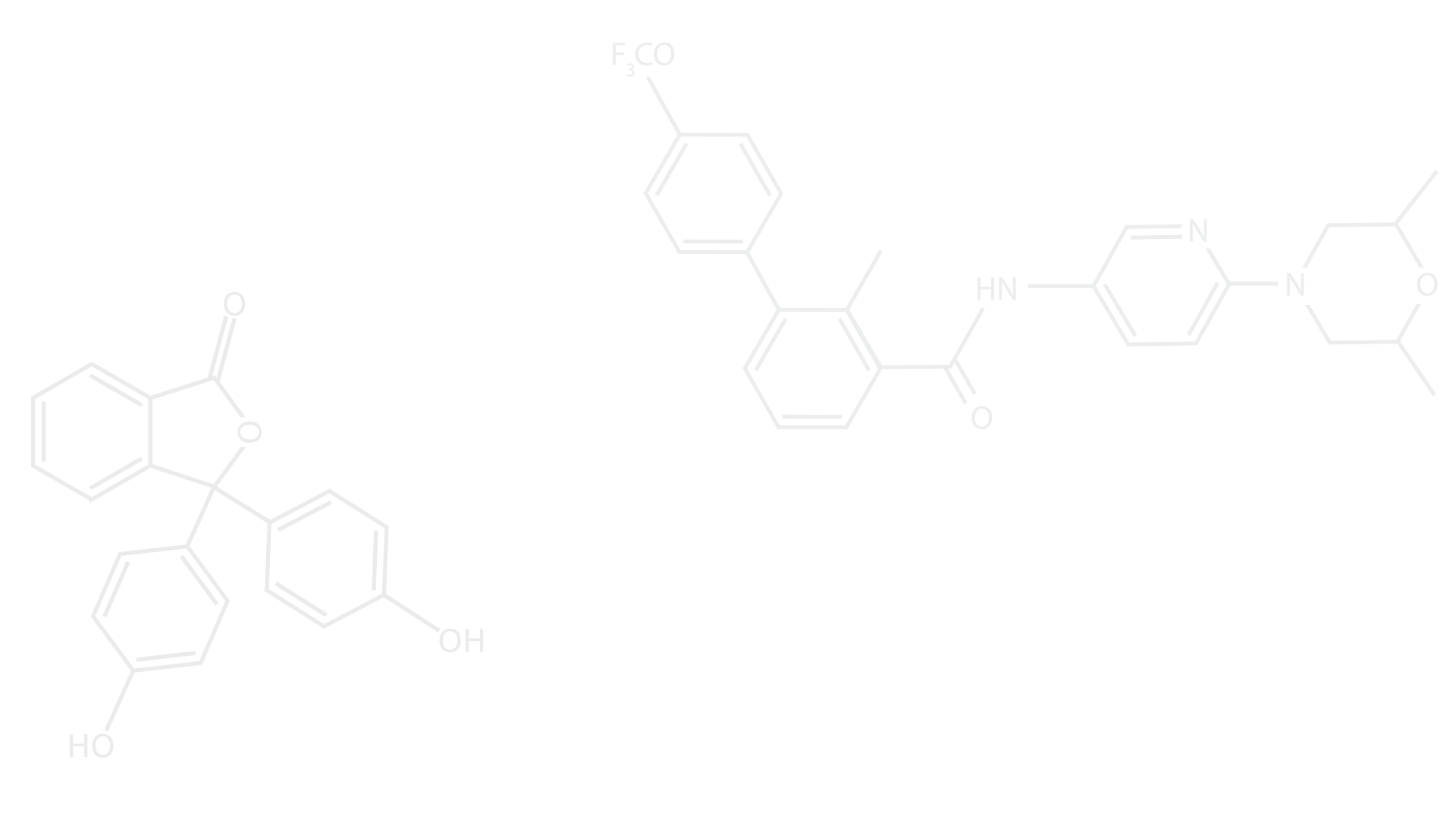
The studio runs through three consecutive phases. Project 1a: an urban study on placemaking; Project 1b: architectural design strategy and Project 1c: design development. The site context is the area covering Medan Pasar In Kula Lumpur City Centre. There is a real-life scenario to reactivate the urban spaces to connect to the urban communities. The studio project is collaborative with a research project at Taylor’s University and Think City of KL.
Project 1A
The Preliminary Studies is a preparatory assignment that focuses on investigating basic notions of the city and learning from precedents around the world. This assignment aims to first introduce students to the basics of urban design and its relation to architecture. Secondly, it will study and determine the programmatic function, societal role, and spatial layout of a Community Centre and architectural responses for urban blocks.
Project 1B
From now on, students will concentrate on designing a Community Centre for the Creative City within an urban block site. The design of the building is to consist of appropriate architectural responses that address the aspects of the urban street context and user behavioural patterns as discerned and analysed in the Preliminary Studies.
From now on, students will concentrate on designing a Community Centre for the Creative City within an urban block site. The design of the building is to consist of appropriate architectural responses that address the aspects of the urban street context and user behavioural patterns as discerned and analysed in the Preliminary Studies.
Project 1C
By this time ,the students are to individually interpret the idea of ‘Community Centre for the Creative City’ and come up with an architectural design strategy for the same. This will be in-reflection to the issues and inspirations they found in Project 1a in order to offer to character, continuity and enclose, quality of public realm, ease of movemen t, legibility, adaptability, and diversity in the city. Architecture is about geometry
Project Report
