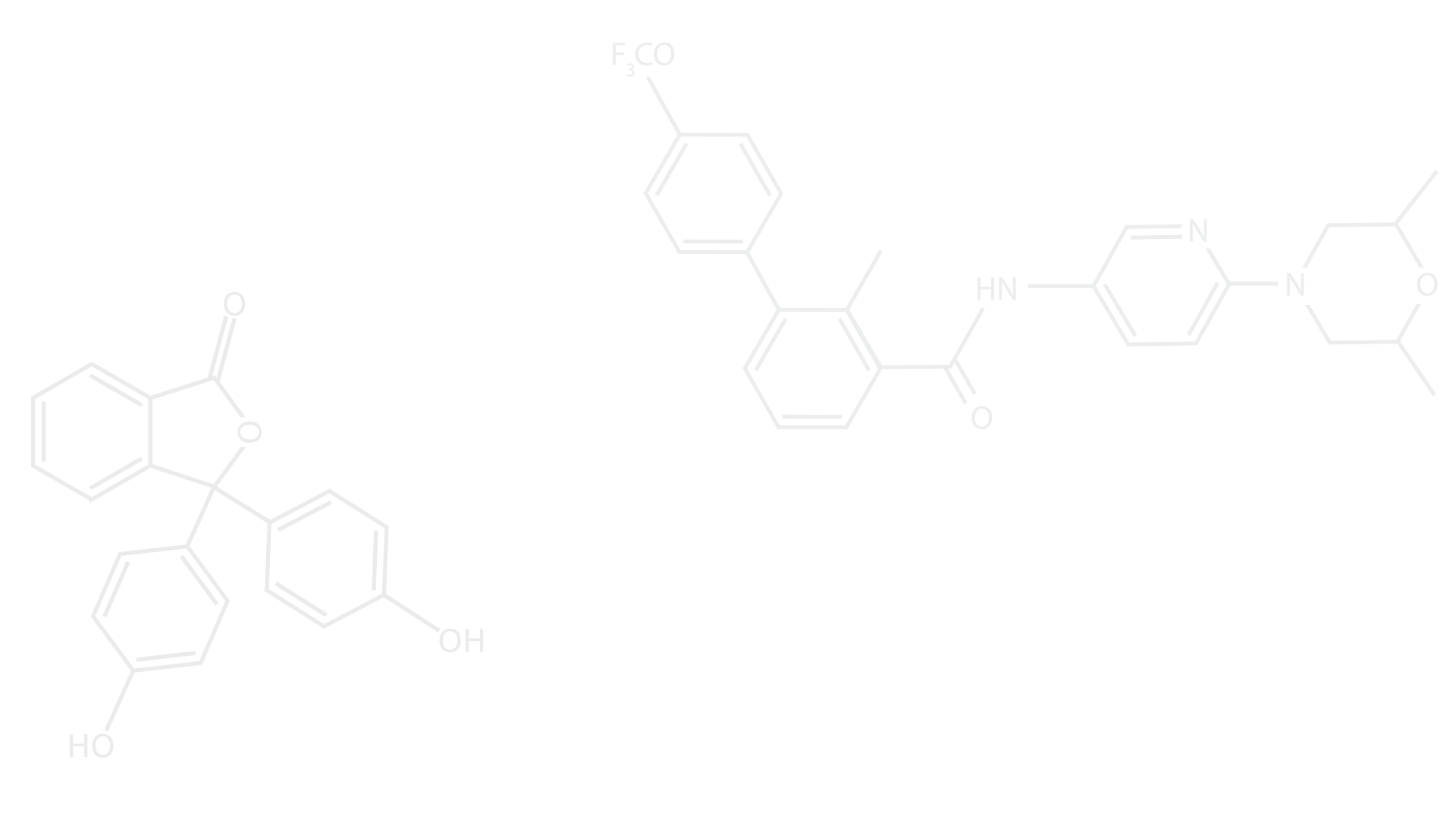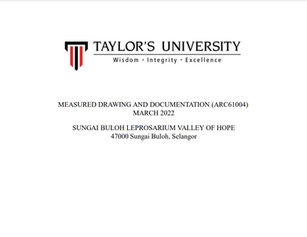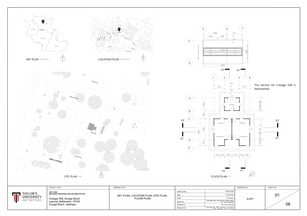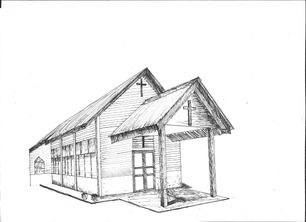
MEASURED DRAWINGS AND DOCUMENTATION
(ARC 61004)
This module introduces students to the method of documenting historic structures through preparation of measured drawings, written and photographic documentation to preserve an accurate record of historic properties to the prescribed standards.

Assignment 1 (On-site Observation Journal)
In this on-site exercise, we are required to produce an 10 pages of sketches based on observation on the physical and non-physical contexts of Sungai Buloh Leprosy Valley of Hope and the measured building. The journal include overall urban layout, streetscapes, architecture elements, architectural features and the associated social living and cultural elements.
Reflection
For this assignment we had to visit the site in order to capture both the physical and non-physical context of the area. Therefore, by walking around and taking pictures of the surroundings, we captured our first impression of the site. Being in a natural setup surrounded by trees, it was a really pleasant time. After this we had to start sketching based on our observations, and in my humble effort, I tried my best to illustrate and preserve the identity, culture and traditions of the area which was an experience for me.
Assignment 2 (Historical Research Report)
As a group work, historical research of the measured heritage building is to examine two tasks, the architecture – history relationship and architecture – community/culture relationship. Context of the report also included visual documentation, interview and archival materials.


Reflection
This assignment allowed me to understand more about the history, culture, and traditions of Sungai Buloh Leprosy Valley of Hope. To complete this task, we had to study a number of articles to gain a thorough understanding of Sungai Buloh. And also, we have learned about their lifestyles by interviewing residents there. This assignment also reminded me the importance to preserve and conserve heritage buildings and settlements.
Assignment 3 (Measured Drawing)
In this group assignment, we are required to produce a set of architectural drawings of the assigned heritage building cottage 508. Using Revit and AutoCAD to produce the maps, plans, sections, elevations and detailed drawing showing methods of construction used in the measured heritage building.

Reflection
For this part we were first assigned to work on separate components such as doors, windows, and roof framing, which we then combined on the building in Revit. And from the model, we used AutoCAD for more detailed drawings. We had to be as accurate as possible for this project, therefore along with my peers we had to adjust our parts a few times to make the final perfect drawing; which was good practice to improve our software skills.


















